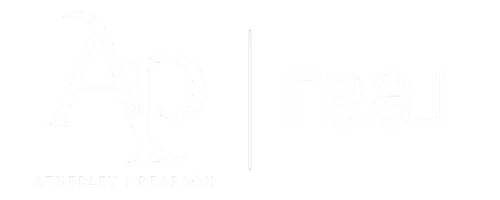3 Beds
3 Baths
2,495 SqFt
3 Beds
3 Baths
2,495 SqFt
Key Details
Property Type Single Family Home
Sub Type Single Family Residence
Listing Status Active
Purchase Type For Rent
Square Footage 2,495 sqft
Subdivision Grand Teton Valley Nw 80 Pud-45 #1
MLS Listing ID 2679217
Style Two Story
Bedrooms 3
Full Baths 2
Half Baths 1
HOA Y/N Yes
Year Built 2006
Lot Size 5,662 Sqft
Acres 0.13
Property Sub-Type Single Family Residence
Property Description
This versatile and inviting 2-story home features 3 spacious bedrooms plus a downstairs office and 2.5 baths. You'll love the open-concept layout centered around a stunning kitchen with a giant island, stainless steel appliances, and plenty of room for entertaining.
Upstairs, the loft offers additional living space—perfect for a game room, media room, or second office. The spacious primary suite includes a walk-in closet, dual sinks, a Roman soaking tub, and a separate shower.
Enjoy a casita-style addition ideal for a private office, art studio, photography space, music room, gym, sewing/craft room, or even a peaceful guest retreat.
The finished backyard includes a covered patio, perfect for relaxing or entertaining. This gated community offers a 4-acre park and is located just 13 miles from the military base—ideal for both convenience and privacy.
Location
State NV
County Clark
Zoning Single Family
Direction -From Aliante Parkway and Grand Teton, W on Grand Teton- Right on Aviary - Left on Mesa Gate - Right on Mesa Plain - Left on Meadow Bloom - Right on Oasis Bloom - Right on Desert Park. Corner Lot.
Interior
Interior Features Ceiling Fan(s), Window Treatments
Heating Central, Gas
Cooling Central Air, Electric
Flooring Carpet, Tile
Furnishings Unfurnished
Fireplace No
Window Features Blinds
Appliance Dryer, Dishwasher, Disposal, Gas Range, Microwave, Refrigerator, Washer/Dryer, Washer/DryerAllInOne, Washer
Laundry Gas Dryer Hookup, Upper Level
Exterior
Parking Features Garage, Inside Entrance, Private
Garage Spaces 3.0
Fence Block, Back Yard
Utilities Available Cable Available
Amenities Available Basketball Court, Gated, Playground
Roof Type Tile
Garage Yes
Private Pool No
Building
Faces North
Story 2
Schools
Elementary Schools Heckethorn, Howard E., Heckethorn, Howard E.
Middle Schools Saville Anthony
High Schools Shadow Ridge
Others
Senior Community No
Tax ID 124-07-311-078
Pets Allowed Yes
Virtual Tour https://www.propertypanorama.com/instaview/las/2679217

"My job is to find and attract mastery-based agents to the office, protect the culture, and make sure everyone is happy! "






