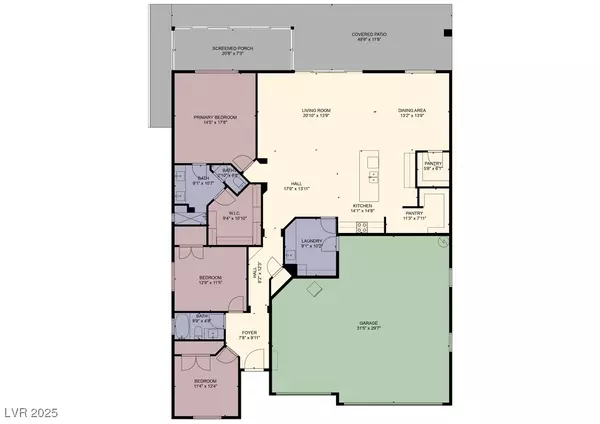
3 Beds
2 Baths
2,048 SqFt
3 Beds
2 Baths
2,048 SqFt
Key Details
Property Type Single Family Home
Sub Type Single Family Residence
Listing Status Active
Purchase Type For Sale
Square Footage 2,048 sqft
Price per Sqft $288
Subdivision Cambria Parcel 12-Phase 1 At Mesquite Estate Phase 2
MLS Listing ID 2731822
Style One Story
Bedrooms 3
Full Baths 1
Three Quarter Bath 1
Construction Status Resale
HOA Fees $90/mo
HOA Y/N Yes
Year Built 2021
Annual Tax Amount $3,515
Lot Size 8,276 Sqft
Acres 0.19
Property Sub-Type Single Family Residence
Property Description
Location
State NV
County Clark
Zoning Single Family
Direction North on Turtleback road, right onto Mesquite Heights road, Right onto Horizon, Left on Kensington, Right into Community
Interior
Interior Features Ceiling Fan(s), Handicap Access
Heating Central, Electric
Cooling Central Air, Electric
Flooring Carpet, Luxury Vinyl Plank
Furnishings Unfurnished
Fireplace No
Window Features Double Pane Windows,Insulated Windows
Appliance Built-In Electric Oven, Dishwasher, Disposal, Microwave
Laundry Cabinets, Electric Dryer Hookup, Main Level, Laundry Room, Sink
Exterior
Exterior Feature Handicap Accessible, Private Yard
Parking Features Air Conditioned Garage, Attached, Garage, Golf Cart Garage, Inside Entrance, Private
Garage Spaces 3.0
Fence Block, Back Yard, Wrought Iron
Utilities Available Electricity Available
Water Access Desc Public
Roof Type Tile
Accessibility Accessibility Features
Porch Enclosed, Patio
Garage Yes
Private Pool No
Building
Lot Description Desert Landscaping, Landscaped, Synthetic Grass, < 1/4 Acre
Faces East
Story 1
Sewer Public Sewer
Water Public
Construction Status Resale
Schools
Elementary Schools Other
Middle Schools Other
High Schools Other
Others
HOA Name Cambria
HOA Fee Include None
Senior Community No
Tax ID 001-05-711-041
Acceptable Financing Cash, Conventional
Listing Terms Cash, Conventional
Virtual Tour https://www.youtube.com/watch?v=S1JH9RxAC2g


"My job is to find and attract mastery-based agents to the office, protect the culture, and make sure everyone is happy! "






