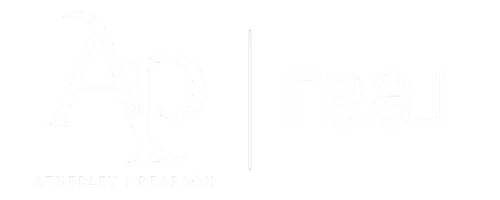$390,000
$379,900
2.7%For more information regarding the value of a property, please contact us for a free consultation.
3 Beds
2 Baths
1,620 SqFt
SOLD DATE : 11/04/2021
Key Details
Sold Price $390,000
Property Type Single Family Home
Sub Type Single Family Residence
Listing Status Sold
Purchase Type For Sale
Square Footage 1,620 sqft
Price per Sqft $240
Subdivision Charleston Rainbow
MLS Listing ID 2340050
Sold Date 11/04/21
Style One Story
Bedrooms 3
Full Baths 2
Construction Status Good Condition,Resale
HOA Y/N No
Year Built 1979
Annual Tax Amount $1,101
Lot Size 6,969 Sqft
Acres 0.16
Property Sub-Type Single Family Residence
Property Description
1 Story Home No HOA within minutes from downtown Summerlin! Close to shopping and amenities with park across the street. Home has been remodeled with newer windows, remodeled kitchen w/all new cabinets, granite, stainless steel appliances, newer floors t/o, updated bathrooms, updated light fixtures, and backyard professionally done. There is a “SHE-SHED” in the back yard that is air conditioned and can convey w/the property at the right price /offer. Home has a Aquasana whole home water filtration system, salt free conditioner. 5K 770 watt, 5.1 Home Theatre System.
Location
State NV
County Clark County
Zoning Single Family
Direction From Buffalo and Westcliff, South on Buffalo, Right on Ducharme, Right on Scherer, Right on Aplin. Property is on the right.
Interior
Interior Features Bedroom on Main Level, Primary Downstairs
Heating Central, Gas
Cooling Central Air, Electric
Flooring Carpet, Ceramic Tile
Fireplaces Number 1
Fireplaces Type Great Room, Wood Burning
Furnishings Unfurnished
Fireplace Yes
Window Features Double Pane Windows
Appliance Built-In Gas Oven, Dryer, Dishwasher, Gas Cooktop, Disposal, Gas Range, Refrigerator, Washer
Laundry Gas Dryer Hookup, Main Level
Exterior
Exterior Feature Courtyard, Porch, Patio
Parking Features Attached, Garage
Garage Spaces 2.0
Fence Block, Back Yard
Utilities Available Underground Utilities
Amenities Available None
Water Access Desc Public
Roof Type Composition,Shingle
Porch Covered, Patio, Porch
Garage Yes
Private Pool No
Building
Lot Description Desert Landscaping, Landscaped, Synthetic Grass, < 1/4 Acre
Faces North
Story 1
Sewer Public Sewer
Water Public
Construction Status Good Condition,Resale
Schools
Elementary Schools Jacobson Walter, Jacobson Walter
Middle Schools Johnson Walter
High Schools Bonanza
Others
Senior Community No
Tax ID 138-33-515-048
Ownership Single Family Residential
Security Features Security System Leased
Acceptable Financing Cash, Conventional, FHA, VA Loan
Listing Terms Cash, Conventional, FHA, VA Loan
Financing Cash
Read Less Info
Want to know what your home might be worth? Contact us for a FREE valuation!

Our team is ready to help you sell your home for the highest possible price ASAP

Copyright 2025 of the Las Vegas REALTORS®. All rights reserved.
Bought with Peter J Dingerson Renu Management Las Vegas
"My job is to find and attract mastery-based agents to the office, protect the culture, and make sure everyone is happy! "






