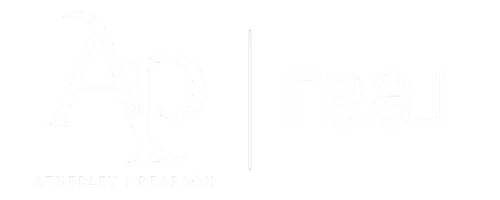$800,000
$834,999
4.2%For more information regarding the value of a property, please contact us for a free consultation.
3 Beds
3 Baths
2,715 SqFt
SOLD DATE : 12/29/2023
Key Details
Sold Price $800,000
Property Type Single Family Home
Sub Type Single Family Residence
Listing Status Sold
Purchase Type For Sale
Square Footage 2,715 sqft
Price per Sqft $294
Subdivision Fairfield At Summerlin
MLS Listing ID 2529081
Sold Date 12/29/23
Style One Story
Bedrooms 3
Full Baths 2
Half Baths 1
Construction Status Resale,Very Good Condition
HOA Fees $110
HOA Y/N Yes
Year Built 2003
Annual Tax Amount $4,771
Lot Size 8,276 Sqft
Acres 0.19
Property Sub-Type Single Family Residence
Property Description
Nestled in the charming Summerlin community of Fairfield, this 3 bedroom + den single-story gem offers a seamless blend of comfort and luxury. The moment you step inside, you'll be captivated by the inviting open layout, effortlessly connecting the kitchen, living room, and dining area. The kitchen itself is a haven for chefs, featuring elegant granite countertops & plenty of cabinets space. The primary bedroom, thoughtfully situated on one side of the home for privacy, offers a serene escape with its own en-suite and a generous closet space. The 3 bedrooms are located on the opposite side of the home, ensuring a peaceful atmosphere for everyone. Outside, discover your private retreat with a sparkling pool & spa with a new heater & covered patio, creating an entertainer's dream. Location is key, you'll find the vibrant Downtown Summerlin Mall, offering a range of shops & dining options. Sports enthusiasts will appreciate the nearby baseball field and Golden Knights Practice Facility.
Location
State NV
County Clark
Zoning Single Family
Direction From 215 - exit W Charleston Blvd, head east. Right on S Town Center Dr, Left of Griffith Peak Dr, Right on Homestrech Dr. Left on Shady Elm St.
Interior
Interior Features Bedroom on Main Level, Ceiling Fan(s), Primary Downstairs
Heating Central, Gas
Cooling Central Air, Electric
Flooring Carpet, Hardwood
Fireplaces Number 1
Fireplaces Type Gas, Living Room
Furnishings Unfurnished
Fireplace Yes
Appliance Built-In Gas Oven, Dryer, Gas Cooktop, Disposal, Refrigerator, Washer
Laundry Electric Dryer Hookup, Laundry Room
Exterior
Exterior Feature Patio
Parking Features Attached, Garage
Garage Spaces 3.0
Fence Block, Back Yard
Pool In Ground, Private
Utilities Available Underground Utilities
Amenities Available Park
Water Access Desc Public
Roof Type Tile
Porch Patio
Garage Yes
Private Pool Yes
Building
Lot Description Desert Landscaping, Landscaped, < 1/4 Acre
Faces West
Story 1
Sewer Public Sewer
Water Public
Construction Status Resale,Very Good Condition
Schools
Elementary Schools Ober, D'Vorre & Hal, Ober, D'Vorre & Hal
Middle Schools Rogich Sig
High Schools Palo Verde
Others
HOA Name Summerlin
HOA Fee Include Association Management
Senior Community No
Tax ID 164-01-613-001
Acceptable Financing Cash, Conventional, VA Loan
Listing Terms Cash, Conventional, VA Loan
Financing Cash
Read Less Info
Want to know what your home might be worth? Contact us for a FREE valuation!

Our team is ready to help you sell your home for the highest possible price ASAP

Copyright 2025 of the Las Vegas REALTORS®. All rights reserved.
Bought with Faith Harmer Urban Nest Realty
"My job is to find and attract mastery-based agents to the office, protect the culture, and make sure everyone is happy! "






