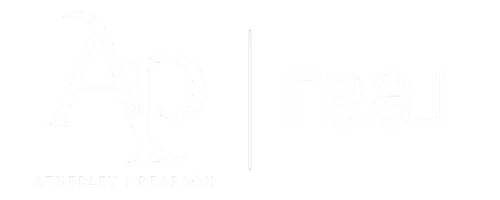$930,000
$962,500
3.4%For more information regarding the value of a property, please contact us for a free consultation.
4 Beds
4 Baths
2,865 SqFt
SOLD DATE : 04/29/2025
Key Details
Sold Price $930,000
Property Type Single Family Home
Sub Type Single Family Residence
Listing Status Sold
Purchase Type For Sale
Square Footage 2,865 sqft
Price per Sqft $324
Subdivision Glenleigh Gardens At Summerlin
MLS Listing ID 2663560
Sold Date 04/29/25
Style One Story
Bedrooms 4
Full Baths 1
Half Baths 1
Three Quarter Bath 2
Construction Status Excellent,Resale
HOA Fees $230/mo
HOA Y/N Yes
Year Built 2001
Annual Tax Amount $4,668
Lot Size 7,405 Sqft
Acres 0.17
Property Sub-Type Single Family Residence
Property Description
Former Model!! HIGH demand gated community of Glenleigh Gardens with all large single story homes. Features 4 bedrooms with dual masters w fireplace in one bedroom. Separate Master bedrooms provide two living areas and privacy. Courtyard entry to this home. You enter to a Large Formal living/dining room area. Looking straight through upgraded multi-slider to the sparking pool. Oversized kitchen with island and plentiful cabinets. One of the master suites has a separate sitting area. Next to large popular Gardens Park. Walk to Downtown Summerlin. This is an amazing large 4bedroom single story with pool with a 3 car garage in Summerlin under a Million dollars is an amazing deal. Locals know Glenleigh Gardens is a premiun location
Location
State NV
County Clark
Zoning Single Family
Direction From 215 and Town Center North. East on Garden Mist, North to Glenleigh Gardens gate. Through gate take immediate right to property
Interior
Interior Features Bedroom on Main Level, Ceiling Fan(s), Primary Downstairs
Heating Central, Gas
Cooling Central Air, Electric, 2 Units
Flooring Carpet, Ceramic Tile
Fireplaces Number 2
Fireplaces Type Family Room, Gas, Living Room, Primary Bedroom
Furnishings Unfurnished
Fireplace Yes
Window Features Low-Emissivity Windows
Appliance Built-In Gas Oven, Dryer, Gas Cooktop, Disposal, Microwave, Refrigerator, Washer
Laundry Gas Dryer Hookup, Main Level, Laundry Room
Exterior
Exterior Feature Courtyard, Patio, Sprinkler/Irrigation
Parking Features Attached, Finished Garage, Garage, Garage Door Opener, Inside Entrance, Private
Garage Spaces 3.0
Fence Block, Back Yard
Pool Heated, In Ground, Private, Solar Heat
Utilities Available Cable Available
Amenities Available Gated
Water Access Desc Public
Roof Type Pitched,Tile
Porch Covered, Patio
Garage Yes
Private Pool Yes
Building
Lot Description Drip Irrigation/Bubblers, Desert Landscaping, Landscaped, < 1/4 Acre
Faces North
Story 1
Sewer Public Sewer
Water Public
Construction Status Excellent,Resale
Schools
Elementary Schools Goolsby, Judy & John, Goolsby, Judy & John
Middle Schools Fertitta Frank & Victoria
High Schools Spring Valley Hs
Others
HOA Name glenleigh gardens
HOA Fee Include Association Management
Senior Community No
Tax ID 164-13-513-004
Acceptable Financing Cash, Conventional, VA Loan
Listing Terms Cash, Conventional, VA Loan
Financing Cash
Read Less Info
Want to know what your home might be worth? Contact us for a FREE valuation!

Our team is ready to help you sell your home for the highest possible price ASAP

Copyright 2025 of the Las Vegas REALTORS®. All rights reserved.
Bought with Walter Ford IMS Realty LLC
"My job is to find and attract mastery-based agents to the office, protect the culture, and make sure everyone is happy! "






